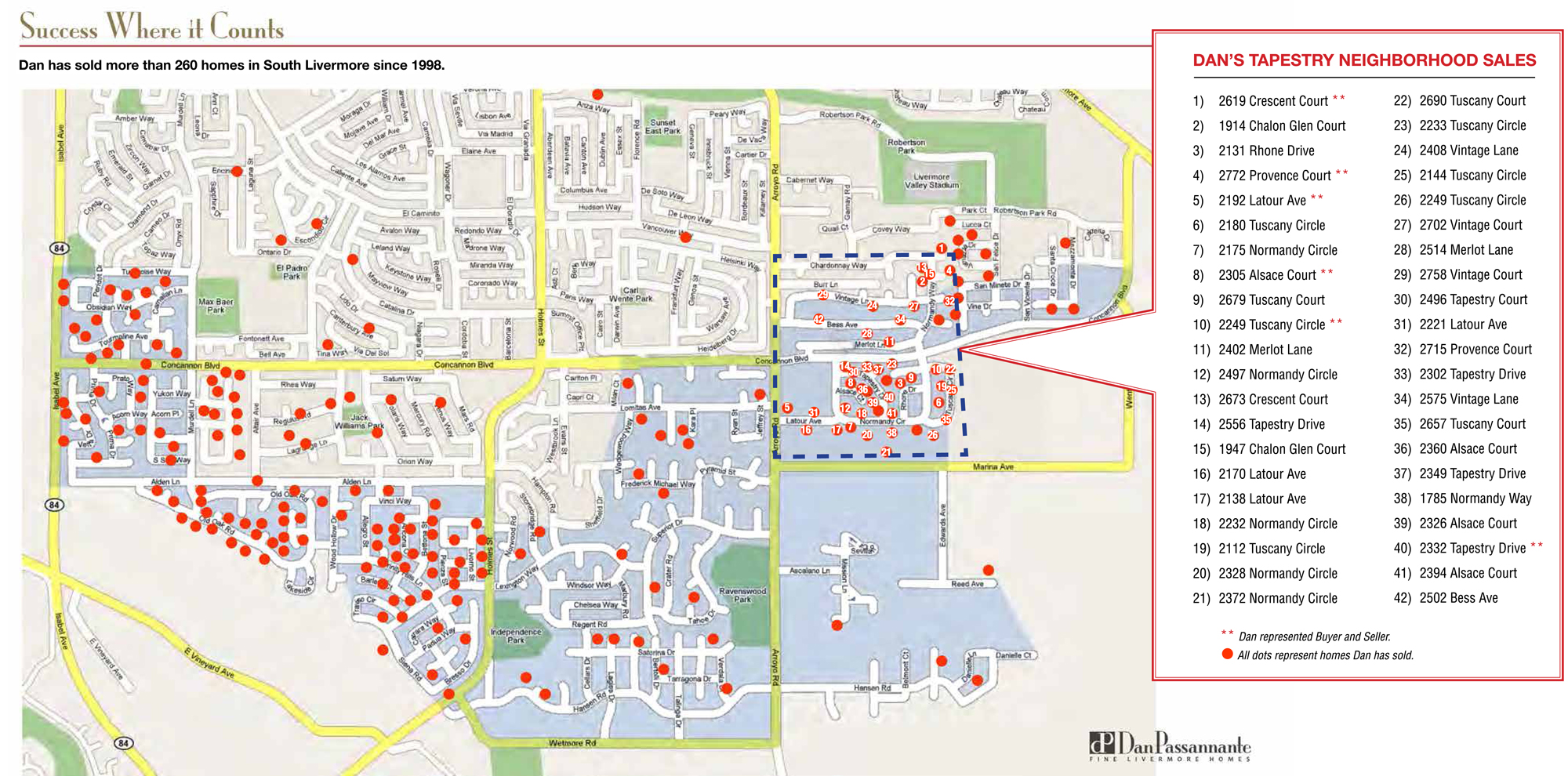The Tapestry development was built by Shea homes, and consists of two different releases of homes, Tapestry and Provence. Both releases are interspersed within the development. Tapestry consists of 5 floor plans ranging from 2,600 square feet up to 4,100 square feet. Provence has 3 floor plans ranging from 2,100 sft to 3,000 square feet. All of the plans have spacious covered front patios, and many Tapestry homes have large covered rear patios as well. In total there are 8 different floor plans, of which 5 are single story and 3 are two story. Tapestry is unique in the Tri-Valley in that the majority of floor plans are single story homes and the lot sizes range from 13,000 to 27,000 square feet, giving the neighborhood a very open feel. Tapestry is bordered by the walking/biking/equestrian trails that lead to Holderman Park and Sycamore Grove Park. There is also easy access to 84 and Silicon Valley as well as 580 and the East Bay. Downtown Livermore is a just 1.5 miles away, and 2 wineries are in easy walking distance.
Floor Plans
Tapestry_Classic.pdf
Tapestry_Craftsman.pdf
Tapestry_Hacienda.pdf
Tapestry_Lauren.pdf
Tapestry_Maison.pdf
Tapestry_The Bordeaux.pdf
Tapestry_The Chateau.pdf
Tapestry_The Traditional.pdf
School Links
These are the schools attended by students living in this neighborhood. You can confirm by going to Livermore Joint Unified School District website or check the address on the District website here https://www.livermoreschools.org/site/Default.aspx?PageID=7635
Livermore also offers intra-district transfers based on availability.

